Sagamore Hills - Apartment Living in Middletown, CT
About
Office Hours
Monday through Friday 9:00 AM to 6:00 PM. Saturday 10:00 AM to 5:00 PM.
Look no further for great apartment living because you’ve found it at Sagamore Hills! Uniquely designed with the amenities that you deserve, our one and two bedroom apartment feature plush carpeting, eat-in kitchen, ceiling fans, ample closet space, and beautiful views of Middletown.
Surrounded by amazing green lawns, towering trees, and lush manicured landscaping, Sagamore Hills is living at its finest. Enjoy family time at the playground, release stress in the fitness center, relax by the sparkling swimming pool, or entertain at the picnic area complete with grills. 24 hour emergency maintenance and laundry facilities ensure all our residents feel at ease and at home. Visit today for a glimpse at how delightful life will be residing at Sagamore Hills.
Our beautiful community is centrally located in the heart of picturesque Middletown, Connecticut. Surrounded by scenic parks, shopping, dining, and with easy access to I-91 and I-691, your commute is sure to be a breeze.
Now Leasing!<br> Heat and Hot Water Included!
Floor Plans
1 Bedroom Floor Plan
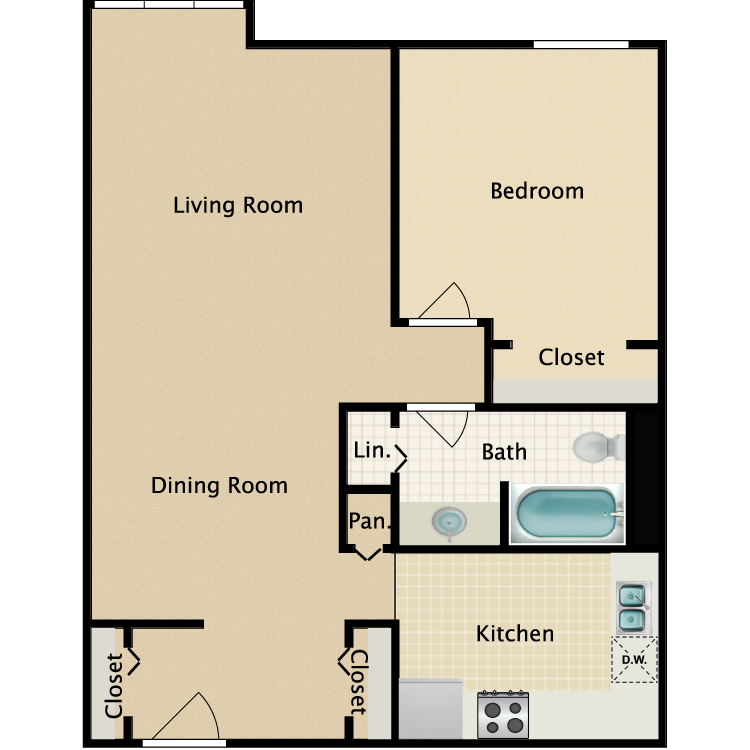
1 Bed 1 Bath
Details
- Beds: 1 Bedroom
- Baths: 1
- Square Feet: 700
- Rent: $1599-$1699
- Deposit: Call for details.
Floor Plan Amenities
- Air Conditioning & Ceiling Fans
- Ample Closet Space
- Beautiful Views
- Cable Ready
- Plush Carpet & Wood-style Plank Flooring
- Ceiling Fans
- Dishwasher
- Eat-in Kitchen
- Heat & Hot Water Included
- Mini Blinds
- Refrigerator
* in select apartment homes
Floor Plan Photos
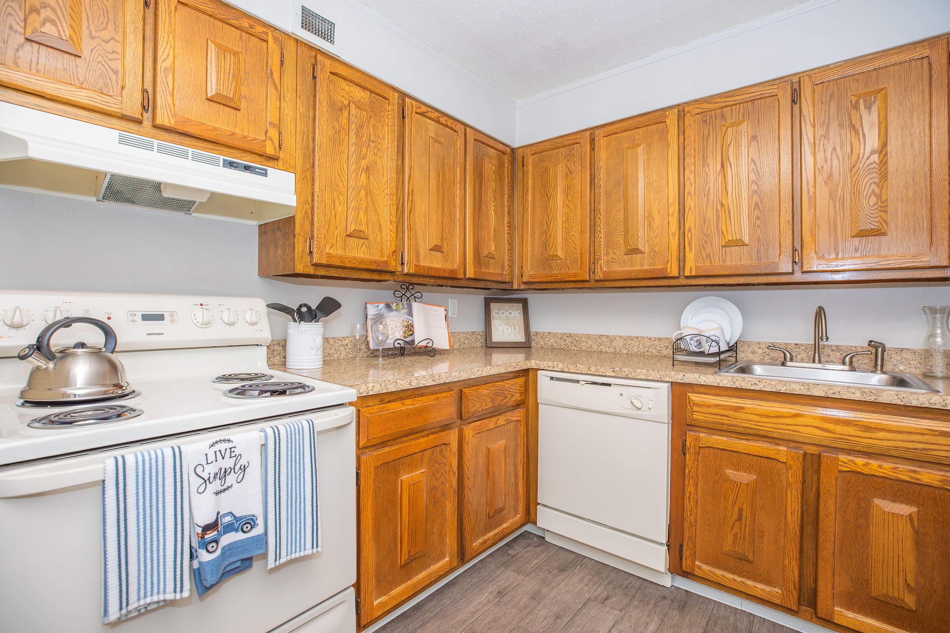
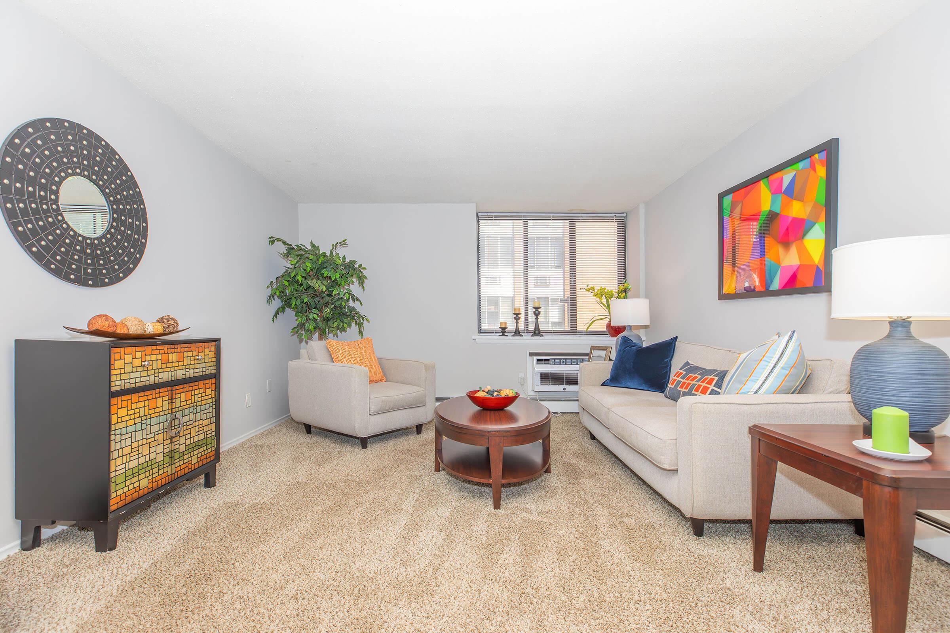
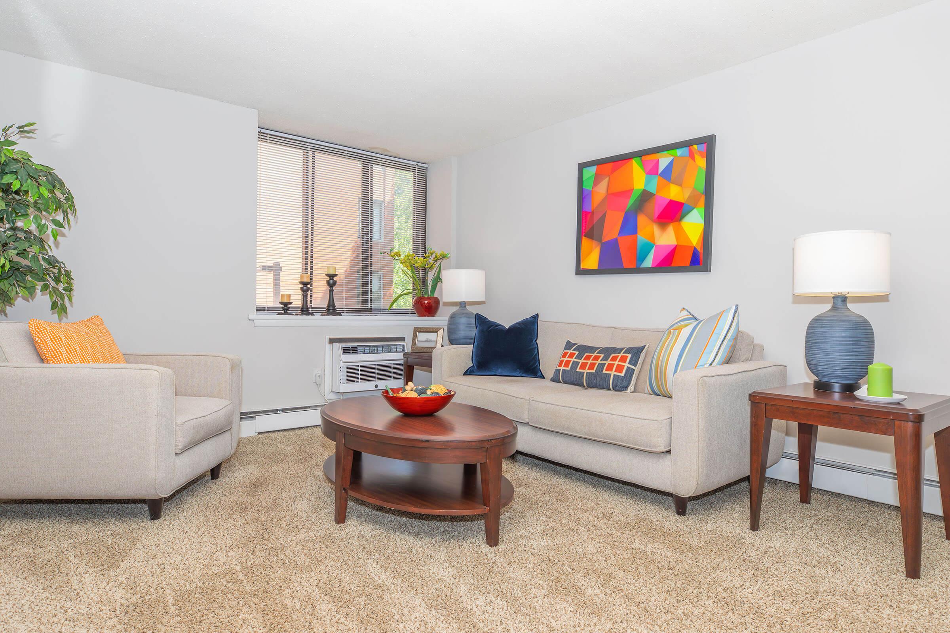
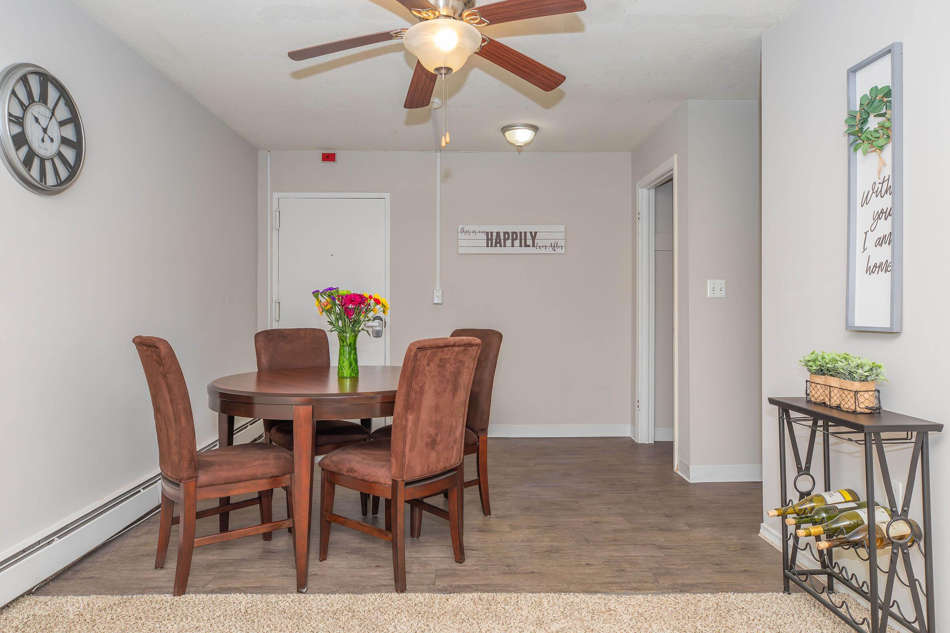
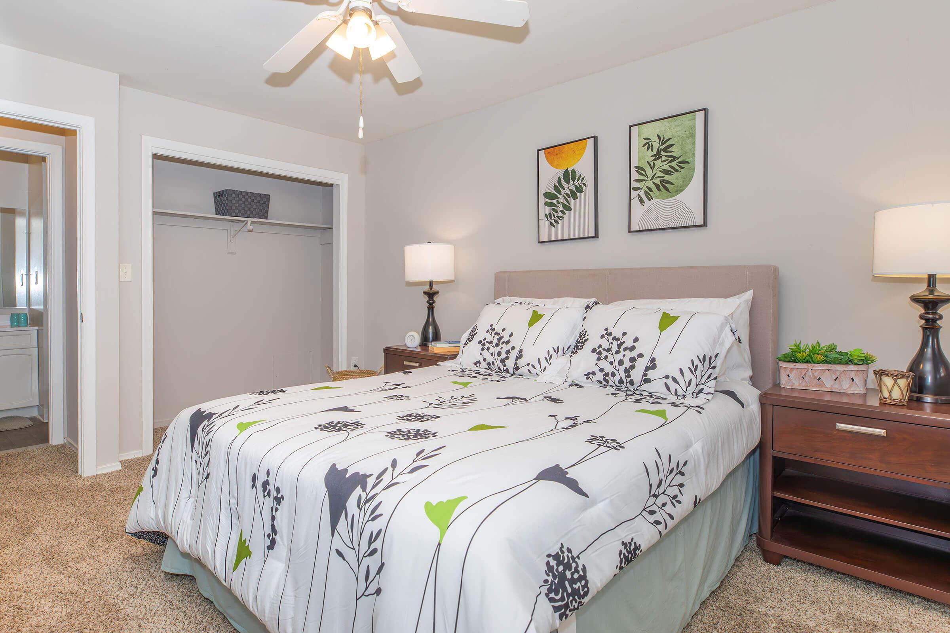
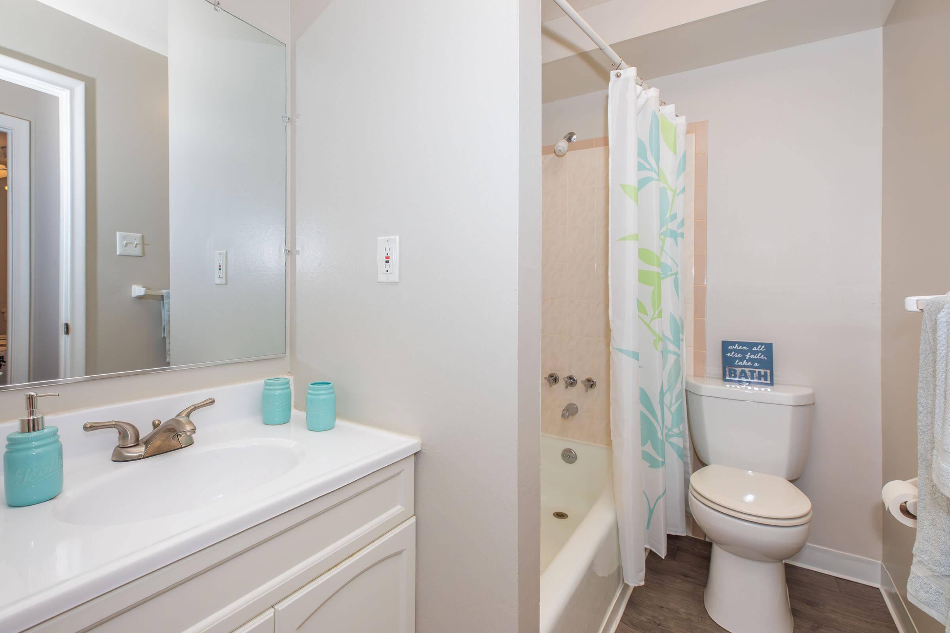
2 Bedroom Floor Plan
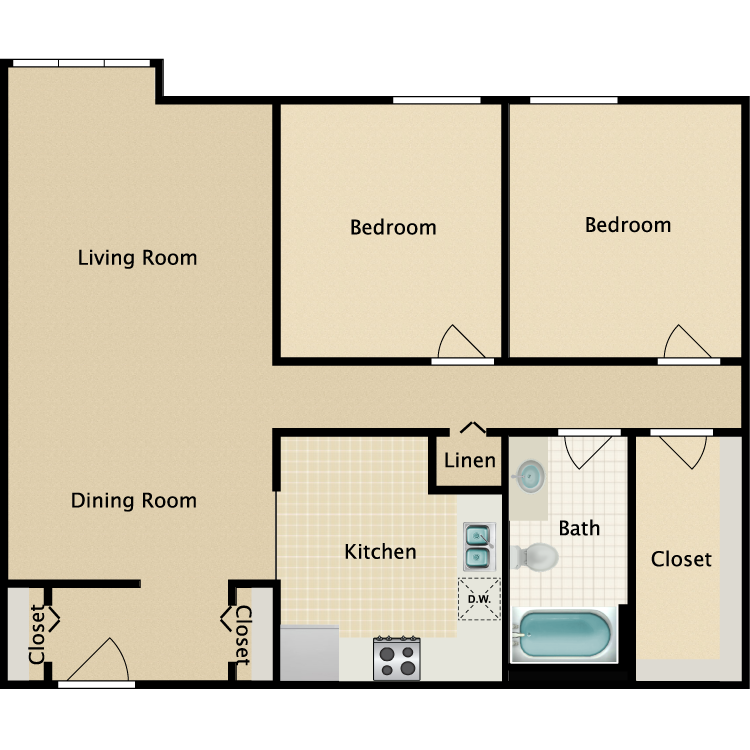
2 Bed 1 Bath
Details
- Beds: 2 Bedrooms
- Baths: 1
- Square Feet: 850
- Rent: $1888-$1898
- Deposit: Call for details.
Floor Plan Amenities
- Air Conditioning & Ceiling Fans
- Ample Closet Space
- Beautiful Views
- Cable Ready
- Plush Carpet & Wood-style Plank Flooring
- Ceiling Fans
- Dishwasher
- Eat-in Kitchen
- Heat & Hot Water Included
- Mini Blinds
- Refrigerator
- Walk-in Closets & Ample Storage Space
* in select apartment homes
All Square Footage is Approximate.
Show Unit Location
Select a floor plan or bedroom count to view those units on the overhead view on the site map. If you need assistance finding a unit in a specific location please call us at 860-733-0942 TTY: 711.

Amenities
Explore what your community has to offer
Community Amenities
- Shimmering Swimming Pool with Sundeck
- 24 Hour Fitness Center with Cardio & Weight Training Equipment
- Picnic Area with BBQ Grills
- Children's Play Area
- Pet Friendly Community with Bark Park
- Controlled Access
- Reserved Parking & Ample Visitor Parking
- Elevator Access in All Buildings
- 24 Hour Clothes Care Centers
- Onsite Maintenance with 24 Hour Emergency Service
- Convenient Access to Shopping, Dining, Freeways & Transit
- Package Room
Apartment Features
- Spacious One & Two Bedroom Apartment Homes
- All Electric Kitchen with Energy Efficient Appliances
- Modern Hardware & Lighting
- Full-size Bathroom with Linen Cabinet
- Walk-in Closets & Ample Storage Space*
- Extra Storage Available
- Plush Carpet & Wood-style Plank Flooring
- Air Conditioning & Ceiling Fans
- Heat & Hot Water Included
* in select apartment homes
Pet Policy
Sagamore Hills utilizes Pet Screening to screen household pets, validate reasonable accommodation requests for assistance animals, and confirm every resident understands our pet policies. All current and future residents must create a profile, even if there will not be a pet in the apartment. For more information regarding our policies, applicable fees, and restricted breeds, visit the community website.
Photos
Amenities
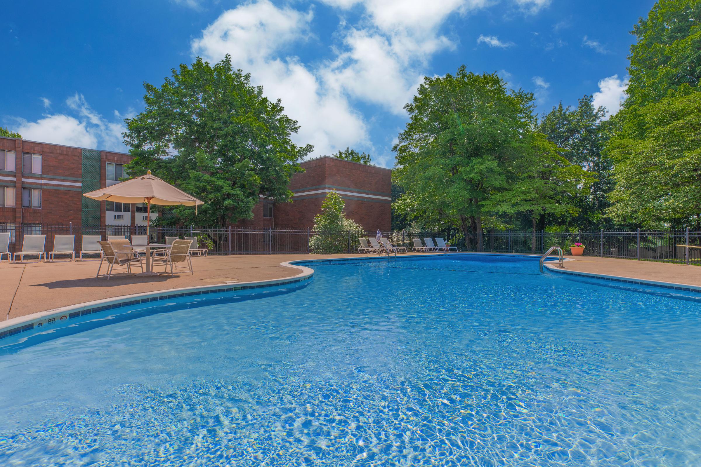
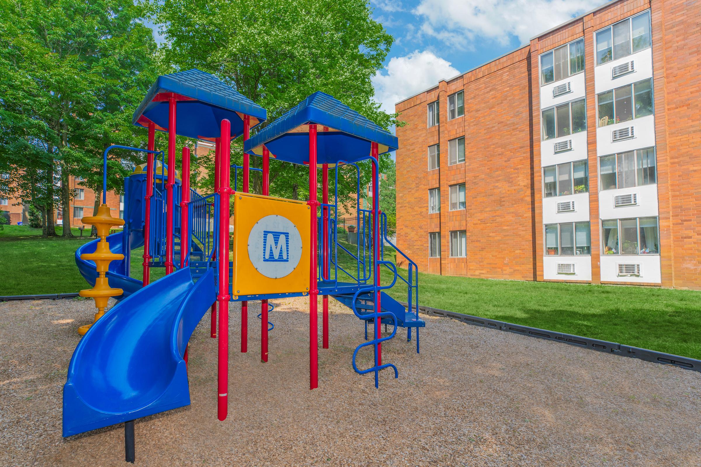
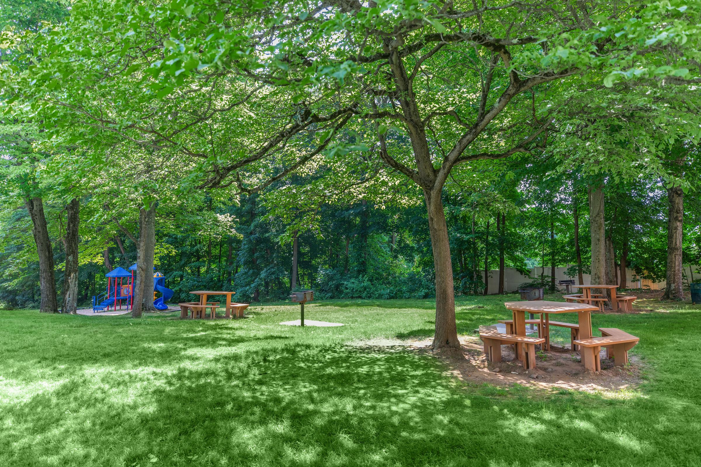
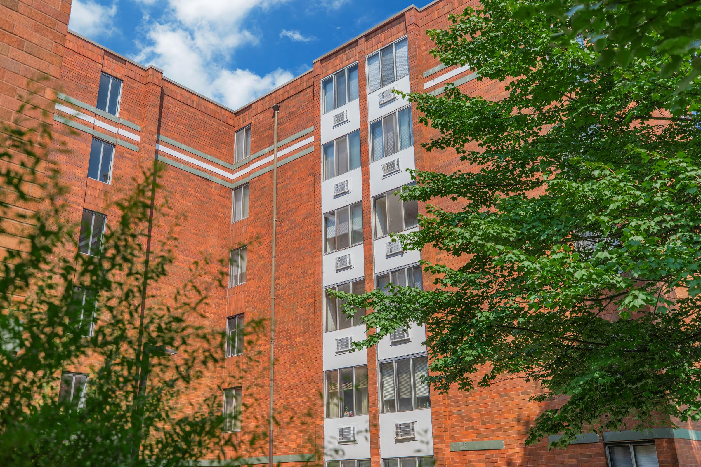
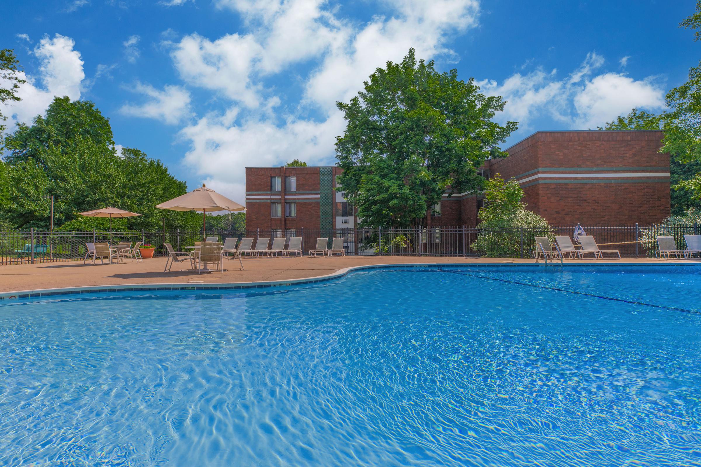
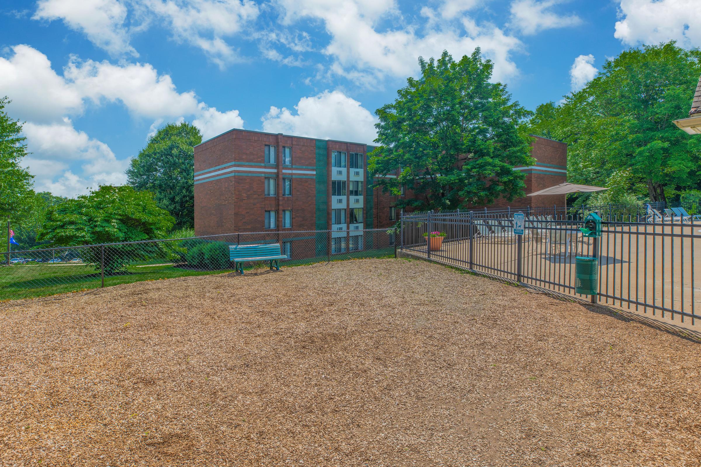
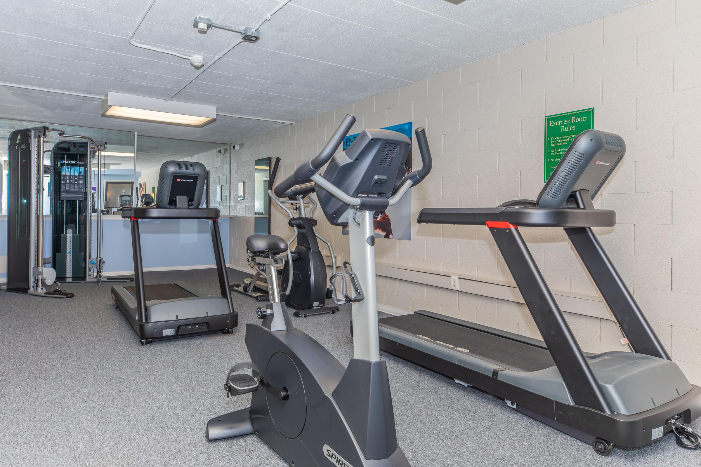
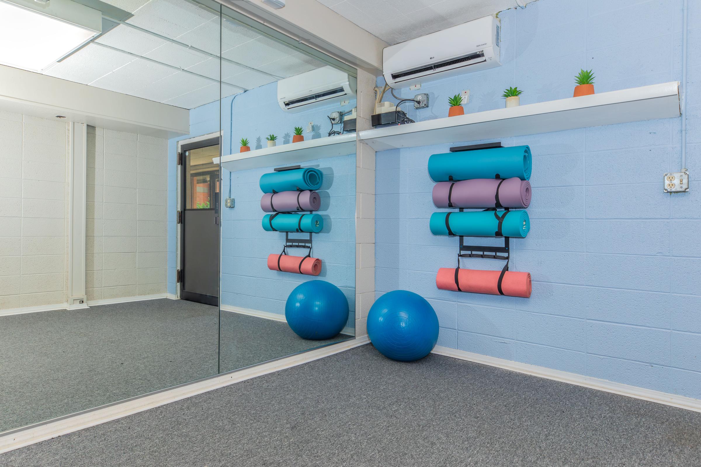
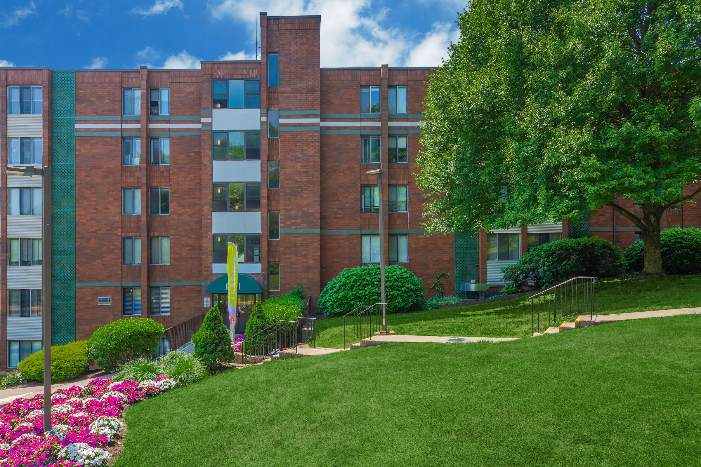
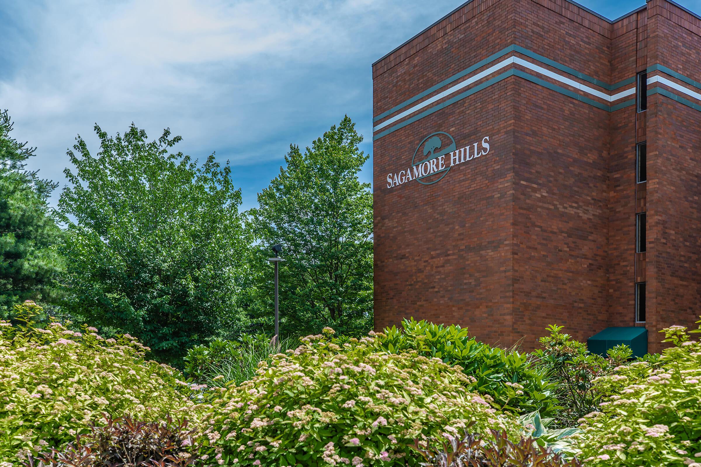
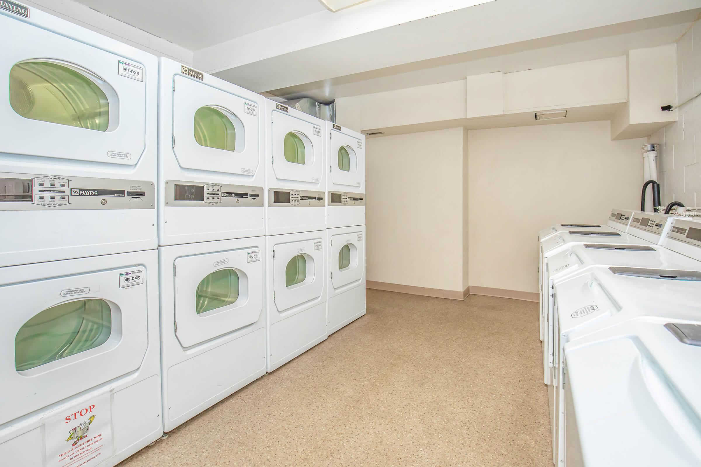
1 Bed 1 Bath






Neighborhood
Points of Interest
Sagamore Hills
Located 1151 Washington Street Middletown, CT 06457Cinema
Elementary School
Entertainment
Golf Course
Grocery Store
High School
Library
Middle School
Outdoor Recreation
Park
Parks & Recreation
Pet Services
Pharmacy
Post Office
Restaurant
Shopping
Shopping Center
University
Contact Us
Come in
and say hi
1151 Washington Street
Middletown,
CT
06457
Phone Number:
860-733-0942
TTY: 711
Office Hours
Monday through Friday 9:00 AM to 6:00 PM. Saturday 10:00 AM to 5:00 PM.